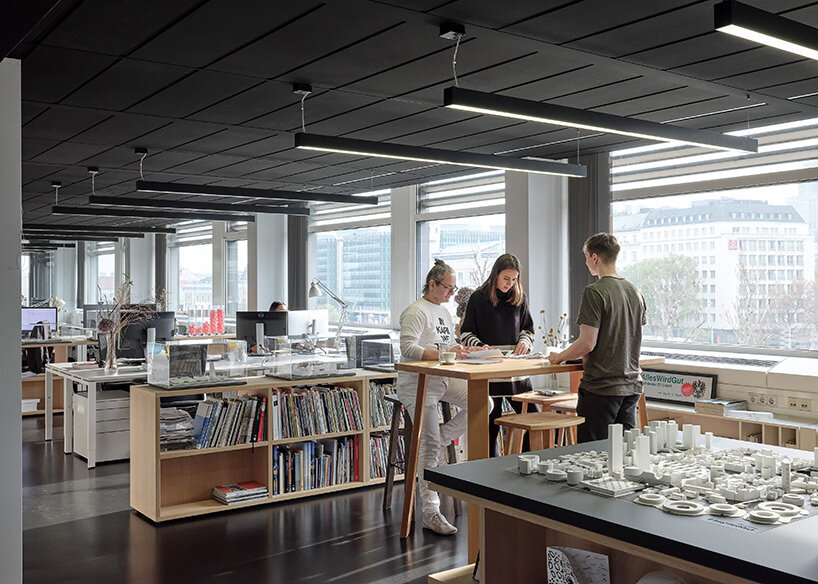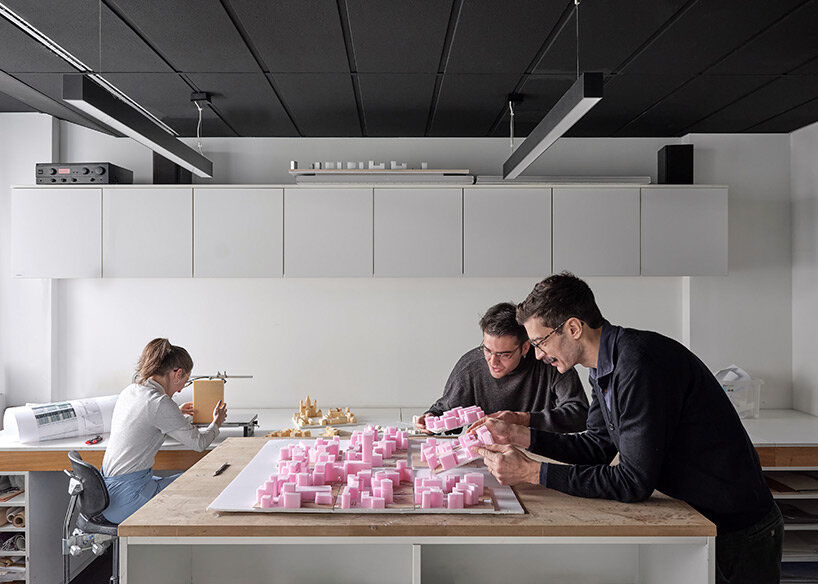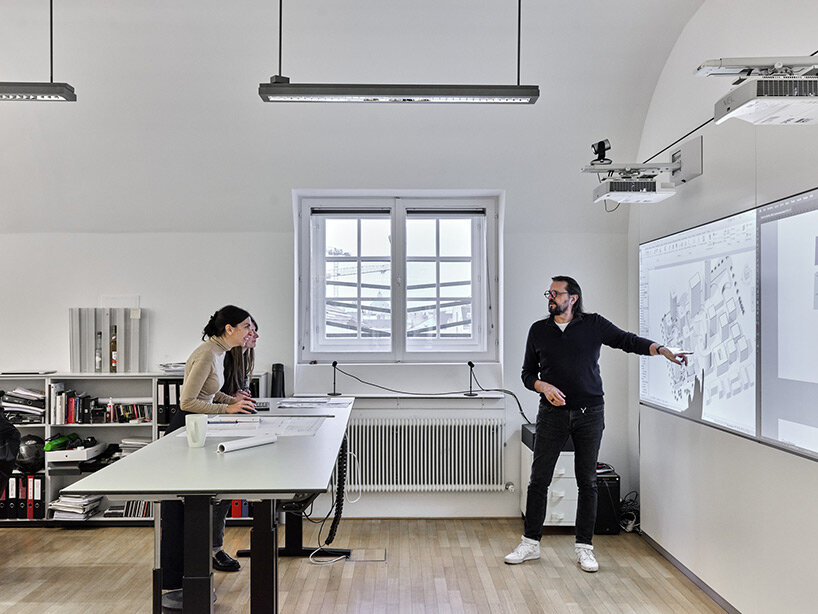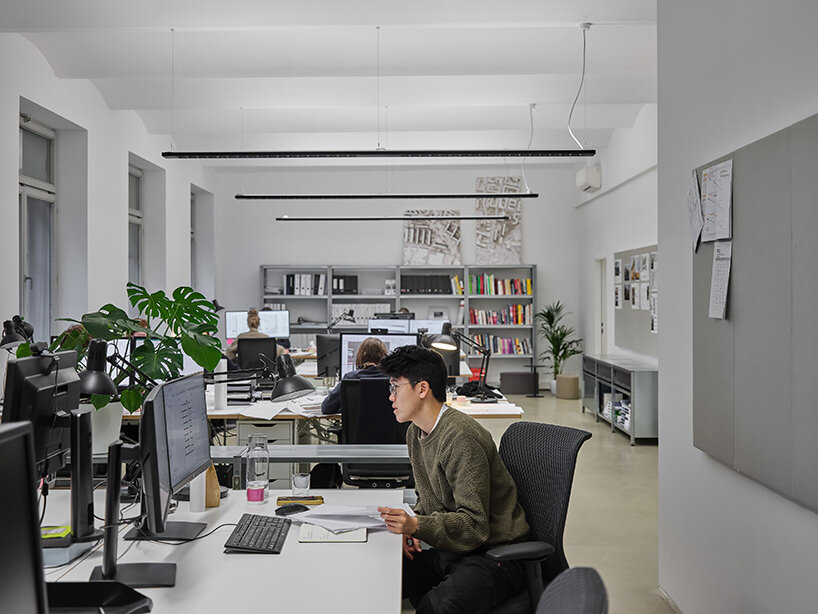Marc Goodwin captures vienna’s architecture studios
Since 2017, architectural photographer Marc Goodwin has been documenting the workplaces of various architecture firms around the world (see previous designboom’s previous coverage here, here and here), offering a rare and private look at the environments of the established practices. Having already captured offices in London, Beijijng and Berlin, Goodwin, founder of the photography studio Archmospheres, continues his work by visiting some of the best architecture and design studios in Vienna. In his latest collection of images, Goodwin invites viewers to take a look inside a total of 12 studios, including Alleswirdgut, Architects Collective, illiz architecture, Feld72 and many more.

the AllesWirdGut studio (head image: Solid Architecture studio) | all images courtesy of Marc Goodwin
Alleswirdgut
The AllesWirdGut studio, which specializes in urban planning and architecture, is located in an 80s building facing the Danube Canal. Organized as an openly designed space, the studio houses 70 employees on a daily basis.‘We love busy atmospheres and when the architecture and buildings we plan get full of life and people who meet, interact and communicate,’ the team at AllesWirdGut tells Marc Goodwin. ‘It’s the architecture and atmosphere that brings people together – that empowers them to team-up and develop. And it’s the people who bring a building to life. In this way, we believe, the use of a building and its atmosphere are in constant symbiosis.’

the AllesWirdGut studio
Architects Collective
In 2018, the Architects Collective team decided to move its studio to the Fabiani House, a historic Viennese building originally designed by Max Fabiani, a student of Otto Wagner, and constructed in 1898-1901.‘The architecture and the historic meaning/heritage of the Fabiani Building was one of the reasons we decided to move into this office.’ explain the architects. The building, renovated in 2022, houses a 375 sqm studio where a diverse team of 38 architects from 15 different nations works every day. ‘We are diverse in nationalities and languages, clothing, food and interests etc, we go with a balanced appearance between empty and busy spaces, clean, but not too clean of course, light spaces,’ the team mentions . ‘Our atmosphere is concentrated and supportive, while both quiet and humorous in daily practice, a permanently learning organization, always on the move, demanding challenges within new projects we use as a chance to improve and broaden our horizon.’

the Architects Collective studio
illiz architektur
illiz architecture moved into its new studio in March 2022, entering an exposed brick building originally dating back to 1893. The team of 10-12 architects, who specialize in social housing, urban and infrastructure architecture, work in a 162 sqm office with a loftlike feel and high vaulted ceilings. ‘Our architecture is always implemented in the context and has high standards for functionality. The core aim is to bring together ecological, economical and social ambitions without compromising on design choices,’ illiz architecture shares. ‘The goal of our work is to create buildings and spaces that are not only functional and aesthetically pleasing, but that also promote the well-being of their occupants. A clean, structured work-environment creates space for lots of ideas.’

the illiz architecture studio
Franz & Sue
Within a pedestrian zone in the heart of Vienna, Franz&Sue’s studio presents itself as a minimalist space characterized by wood, concrete and metal. The spacious 3,150 sqm office accommodates 100 employees who specialize in public sector architecture, as well as the design of schools and universities. ‘We believe in relevance beyond fashion trends. That’s why our architecture is clear, radical, and sustainable,’ the team notes. ‘Atmosphere is never an end in itself for us, but should offer users as much freedom as possible to adopt a space themselves and to decide for themselves how they want to act. The atmosphere should support diversity and not just dictate a certain use.’











