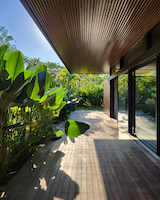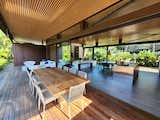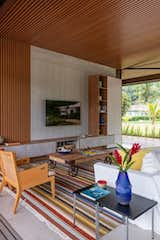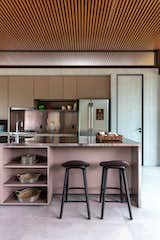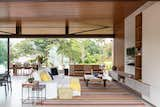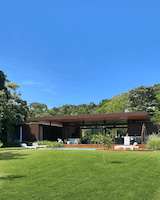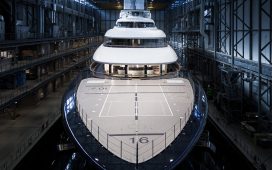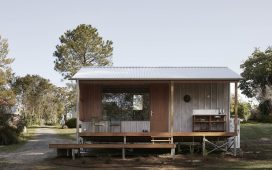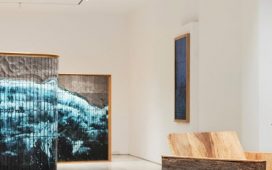Welcome to Prefab Profiles, an ongoing series of interviews with people transforming how we build houses. From prefab tiny houses and modular cabin kits to entire homes ready to ship, their projects represent some of the best ideas in the industry. Do you know a prefab brand that should be on our radar? Get in touch!
More than 25 years ago, Studio Arthur Casas started building a reputation in São Paulo by serving commercial clients. After he and his team developed a metal structure as a framework for buildings, they used it to create everything from hospitals to corporate offices. Then, in 2016, the team began to explore using the building method for homes, which led them to establish SysHaus.
The prefab homebuilding company uses a patented structure of posts, beams, and a joining node that only needs one screw. Its latest model, Casa Paraty, can be built in less than a year, and has an indoor/outdoor scheme that would give anyone the sense that they were on permanent vacation. Here, Casas shares what’s in store for the South American company.
SysHaus builds prefab homes using a patented system, which underscores the company’s commitment to technology, sustainability, and design.
What’s the most exciting project you’ve realized to date?
For us, every project is very exciting. Each one comes with its own challenges—and we like challenges! Creating innovative things is what motivates us. We made a floating house, for example, where we assembled everything in our factory and took it to the place where it would stay.
We are currently developing a very interesting project for a large development in Southern Brazil: A condominium that follows a shared ethos of technology, design, and sustainability. We have developed some specific models for this project, and the client can choose the one that best meets their needs.
The indoor/outdoor prefabs start at around $300 per square foot before add-ons like air conditioning and heated floors.
What does your base model cost and what does that pricing include?
Our base model costs between $260 to $300 per square foot. This price includes all finishes, including flooring and bathroom fixtures. We also have a list of optional items for an additional costs, such as a smart home system, heated floors, and air conditioning.
What qualities make your prefab stand apart from the rest?
Our product differs from others primarily due to our structural system, which was developed and patented by us. We developed standard structural parts, such as pillars and beams, and assemble the prefab with a joining node that uses only one type of screw—all of these details bring great agility to the assembly process.
Another difference is our external closing panels, which leave the factory completely ready to be assembled on site. We also developed a minimalistic frame design, which makes our homes light. This also aids in fast assembly.
Where is the prefab currently available?
We are currently serving the Brazilian market, but we intend to serve the American and European markets with our system in the near future.
How long can a client expect the process to take after they put down a deposit?
Our process takes around eight months from start to finish. The initial four months are for developing the project, purchasing supplies, and manufacturing the prefab. The secondary four months are reserved for assembly and finalization. If the client chooses a project that we have already executed, the project will move faster.

