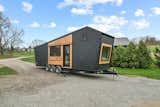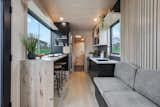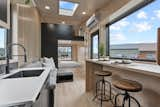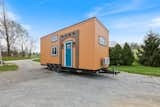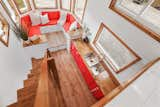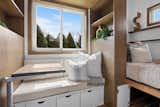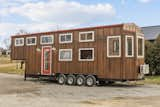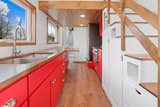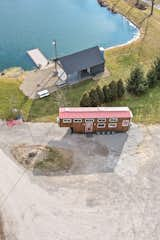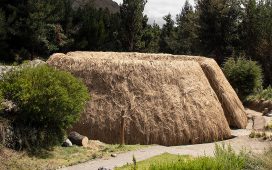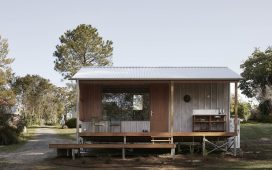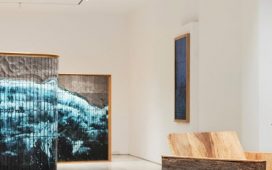Welcome to Tiny Home Profiles, an interview series with people pushing the limits of living small. From space-saving hacks to flexible floor plans, here’s what they say makes for the best tiny homes on the planet. Know of a builder we should talk to? Reach out.
After having gone their separate ways for a time, college friends Daniel Hamilton, Robbie Hendricks, and Trent Haery met again in 2016 to talk about a grand new venture: starting the best tiny home company they could. The pieces missing from the puzzle—none of them had much experience building small—were soon found when Haery went to a tiny home meetup and met Bruce Faris, a longtime architect for Tumbleweed Tiny House Company. After hiring Faris, the team found two families in Amish country to build the budding company’s designs.
While Haery has gradually taken the helm of what has become Modern Tiny Living, the company has stayed the course despite steady growth: Faris still leads the design team, their projects are still fabricated by Amish families, and Haery still delivers the homes in person, as he’s done from the start. “We’re very excited for the future of the industry,” he says. “Our aim is to make tiny homes available to the masses.” Here, Haery explains exactly what Modern Tiny Living builds, and how the company plans to reach a wider audience.
What qualities make your tiny homes stand apart from the rest?
Our homes set us apart. We see the tiny homes Modern Tiny Living builds as commissioned pieces of art that just happen to also serve as homes. Additionally, our experience sets us apart. Our homes have been delivered to almost every state, on grid and off, for clients ranging from Fortune 100 companies to individuals. Our architect is a partner in the firm and designs each of our homes. Beyond having more than 30 years of experience in the field as an architect, he has designed more than a thousand tiny homes and lived in one for several years. Lastly, I have personally delivered most of our homes and make sure our clients always have my cell number. I would like to think that has been valuable.
What’s the most exciting project you’ve realized to date?
We don’t have a favorite project. We appreciate all our clients as we have learned something from each of them. Right now, I’m excited about the future of the tiny home industry. I’m hopeful for progress in zoning and code, and hope to find a way to support all tiny home builders.
What does your base model cost and what does that pricing include?
We offer four models that start at $85,000.
Where are your tiny homes currently available?
We are always expanding!
Is your design currently pre-permitted in any U.S. municipalities?
Our tiny homes on wheels are RVIA-certified to either NFPA 1192 or ANSI 119.5, and because we have a certified architect, we have been collaborating with out-of-state architects on larger developments for tiny homes on foundations. We see a lot of potential there.
How long can a client expect the process to take after they put down a deposit?
We have 70 builds in our queue, so I’m estimating one year from the time of deposit.
In most of Modern Tiny Living’s builds, the standard plywood interior walls can be upgraded to the poplar tongue-and-grove finish featured here for upwards of $5,500. The exact price varies with the model and size of the tiny home. Likewise, the vinyl floors can be swapped out for engineered hardwood for $3,000 to $4,000.
Do you assist with the placement of the tiny home?
When it comes to running plumbing or electricity, or excavating, we do not get involved. We guide our clients as to what needs to be done and also make ourselves available to their local contractors. Preparing for a tiny house on wheels is very simple. Preparing to crane-drop a tiny home on a foundation is a whole different story.

