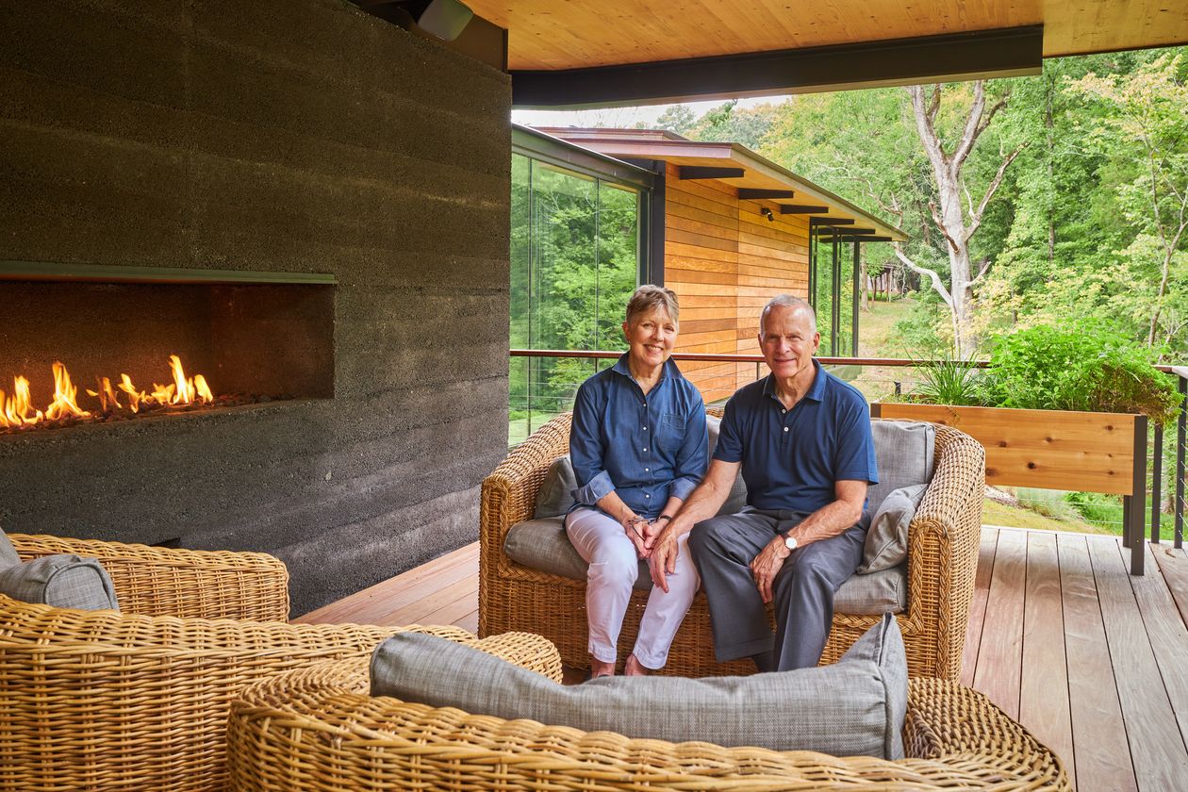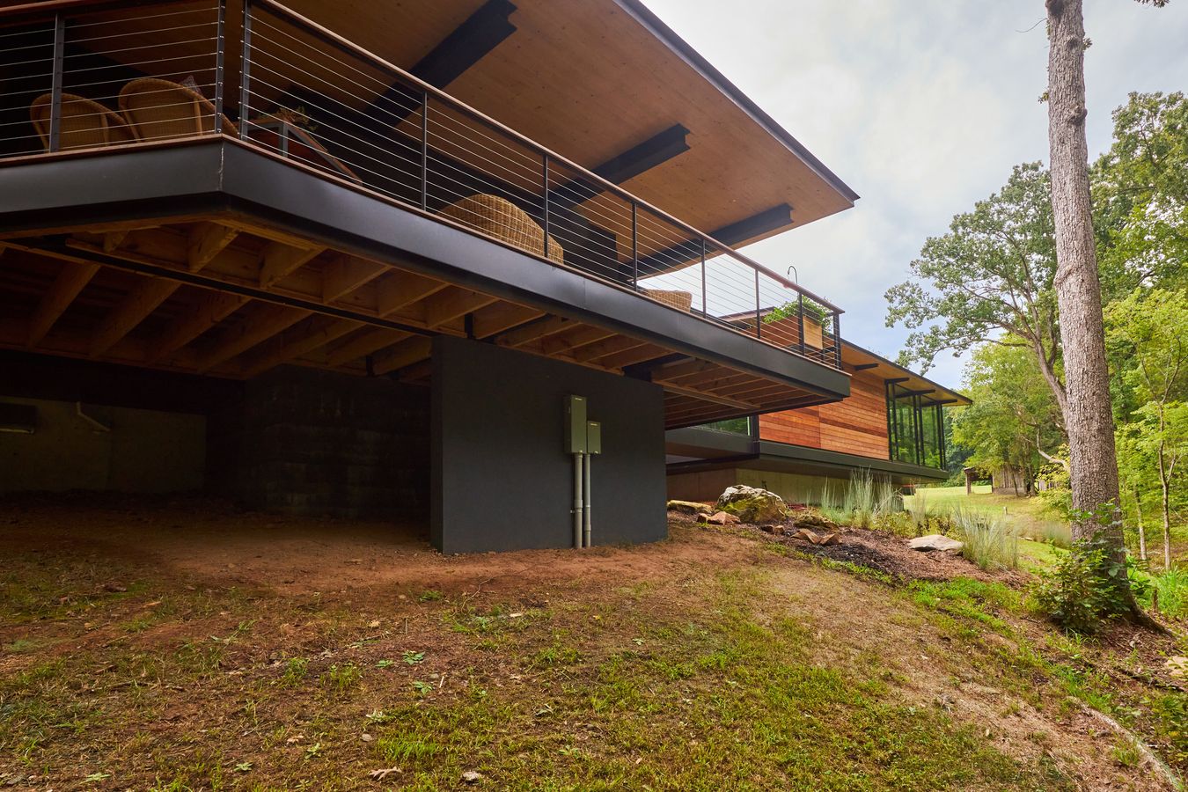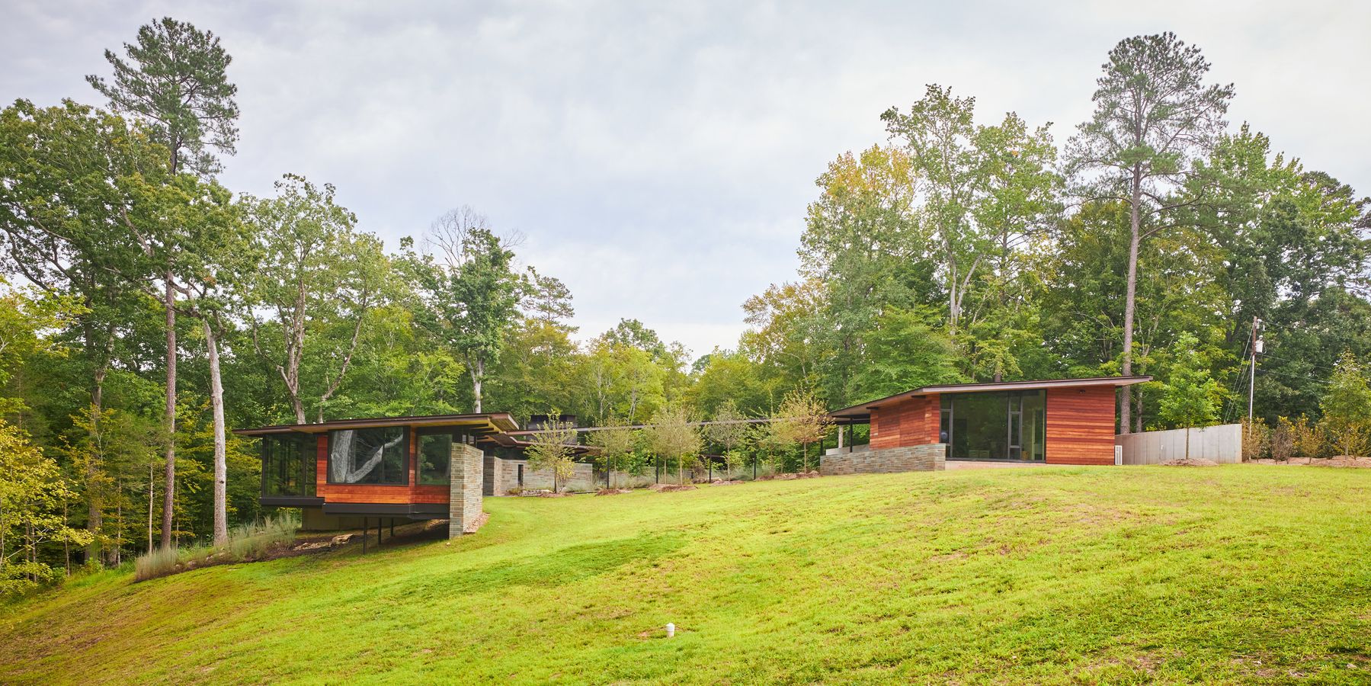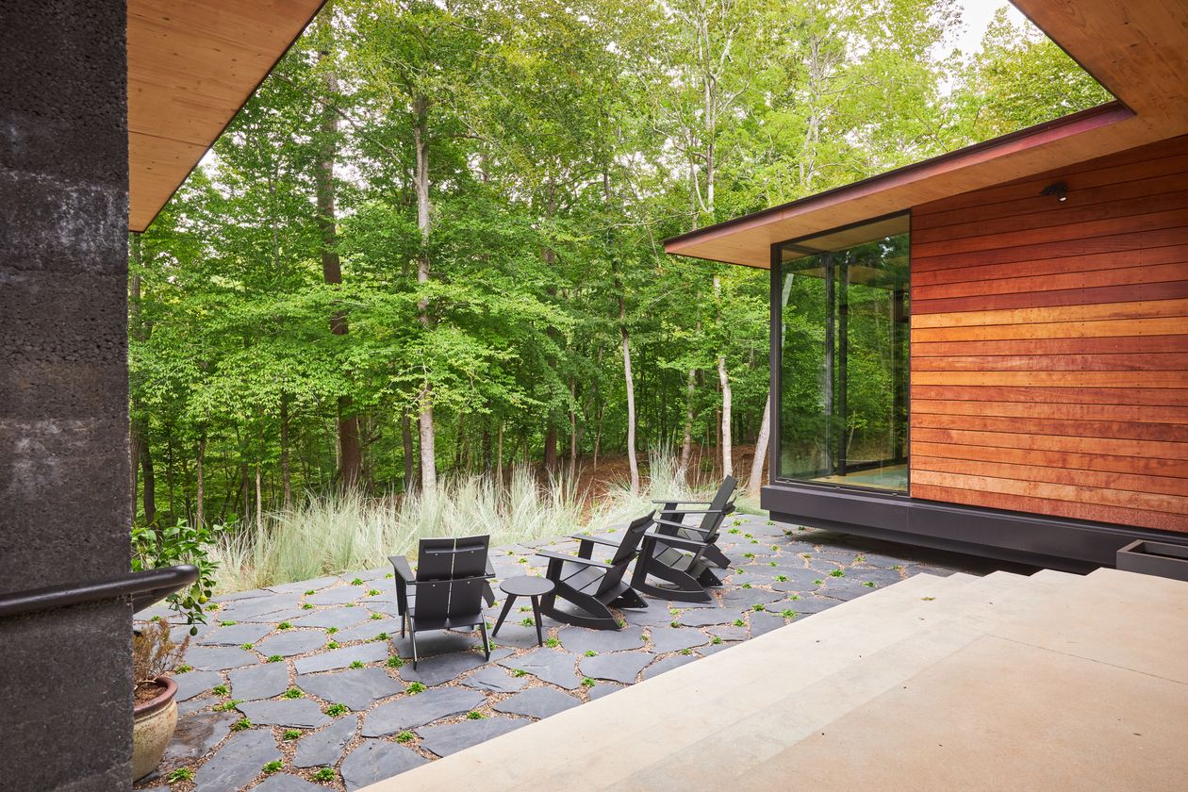For the past four decades, Tom and Lesley Allin have lived across the country and the world, as Mr. Allin worked his way up the management chain in Europe at
became CEO of
Jollibee Foods Corp
oration in Manila and then served as the chief veterans experience officer in Washington, D.C., under President Barack Obama.
But the modern house the couple just built next to a creek in Durham, N.C., is the first place they’ve moved where they know they’re going to stay.
“We didn’t really have a home anywhere,” says Ms. Allin, 72, a French-trained chef and food consultant. “This is finally home.”

Tom Allin, a former McDonald’s executive who is now a faculty adviser at The Fuqua School of Business, and Lesley Allin, a French-trained chef and food consultant, sit on the deck of their house.
Photo:
Tyler Darden for The Wall Street Journal
The house is on a 10-acre lot the couple bought for $1.5 million in 2017 in an area called Duke Forest, close to Duke University, where Mr. Allin, 73, is a faculty adviser at The Fuqua School of Business. They spent over three years and $4 million planning and building the nearly 5,000-square-foot, four-bedroom concrete, wood, steel, stone and glass house, finishing in August 2021.
The design goal was to create a contrast between the heaviness of the building’s stone walls and the lightness of the house—to give a sense that the house was floating over its foundation, says Zach Hoffman, a principal of a Raleigh-based architecture practice called in situ studio. The house is on the edge of a meadow, perched above New Hope Creek, looking into the woods.



The main house is fronted by a handcrafted bluestone wall in grays and browns; it cantilevers off its foundation, jutting over the hill toward the creek below. Tyler Darden for The Wall Street Journal (3)
Approached via a long gravel road, the first point of contact is a new small building with a studio and workout room that has walls of glass and a pitched roof that extends to serve as a carport. That building faces two old farm buildings—a horse barn and corn crib—that remain, inspiring the materials used for the new house.
A narrow slatted wood path with a wood canopy, supported by slender steel columns, leads down the hill to the main house, which is fronted by a handcrafted bluestone wall in grays and browns. The slightly sloped, cross-laminated timber roof hovers above the walls, held up by steel beams and separated by clerestory windows.

The floorplan is kinked, divided by interior bridges and split into four wings, giving the impression of a collection of smaller buildings. A narrow slatted wood path with a wood canopy, supported by slender steel columns, leads down the hill to the main house; a corncrib on the property they kept standing; the carport is next to the studio. Tyler Darden for The Wall Street Journal (4)
From the back, the main house, which is all on one level, cantilevers off its foundation, jutting over the hill toward the creek below. The floor plan is kinked, divided by interior bridges and split into four wings, all separated by outdoor courtyards between them, giving the impression of a collection of smaller buildings.
The center point is a big open kitchen, with walnut cabinets, oak floors and a fir ceiling, a zinc backsplash, steel beams painted dark and views out glass walls to the forest and meadow. An angled granite island extends into a long walnut dining table. On one end of the room, separated from the entryway and its fieldstone wall by a slatted ipe wood screen, is a living room area with a hand-tamped concrete wall that doubles as a fireplace.
Long hallways with glass walls act as a bridge between areas of the house: on one side leading to the sitting room, main bedroom and main bathroom; on the other side to the guest bedrooms and bathrooms.
On one end of the room, separated from the entryway and its fieldstone wall by a slatted ipe wood screen, is a living room area with a hand-tamped concrete wall that doubles as a fireplace
Tyler Darden for The Wall Street Journal
An angled granite island extends into a long walnut dining table.
Tyler Darden for The Wall Street Journal
The center point is a big open kitchen, with walnut cabinets, oak floors and a fir ceiling, a zinc backsplash, steel beams painted dark and views out glass walls and windows to the forest and meadow.
Tyler Darden for The Wall Street Journal
There’s a pantry behind the kitchen that has a skylight.
Tyler Darden for The Wall Street Journal
The slightly sloped, cross-laminated timber roof hovers above the walls, held up by steel beams and separated by clerestory windows.
Tyler Darden for The Wall Street Journal
Growing up, both Allins moved a lot—but in different ways. Mr. Allin was a self-described Army brat, living for a time in France before graduating from Duke in 1971. Ms. Allin spent most of her youth in White Bear Lake, Minn., but her father was a “frustrated architect,” building seven different houses for the family to live in and taking them on pilgrimages to great modern works like Frank Lloyd Wright’s Taliesin in Wisconsin, she says.
The couple met in Chicago, where Ms. Allin was in television after attending graduate school at Northwestern University and Mr. Allin was working his way up at McDonalds. After they married in 1977, they continued a life of motion. They lived for 15 years in Europe, going from Brussels to Frankfurt, Paris and then London, where Mr. Allin was responsible for all McDonald’s operations in 20 countries in Europe, Africa and the Middle East.
Following stints in Chicago and Palo Alto, Calif., in various roles in the food industry, Mr. Allin accepted the position of CEO of the largest Asian-owned restaurant business, Jollibee Foods, and the couple spent the next five years living in Manila. They have a son and a daughter.
The house is on a 10-acre lot the couple bought for $1.5 million in 2017 in an area called Duke Forest, close to Duke University.
Tyler Darden for The Wall Street Journal
The main bedroom has views out glass walls to the forest.
Tyler Darden for The Wall Street Journal
The main bathroom is connected to the main bedroom by an internal bridge.
Tyler Darden for The Wall Street Journal
Long hallways with glass walls act as a bridge between areas of the house: on one side leading to the sitting room, main bedroom and main bathroom; on the other side to the guest bedrooms and bathrooms.
Tyler Darden for The Wall Street Journal
Ms. Allin’s office has a leather sofa and bookshelves from France.
Tyler Darden for The Wall Street Journal
A small building with a studio and workout room has walls of glass and a pitched roof that extends to serve as a carport.
Tyler Darden for The Wall Street Journal
In 2015, the couple moved to Washington after President Obama appointed Mr. Allin as chief veterans experience officer. Brought in by the VA chief at the time, Robert McDonald, a former Procter & Gamble chairman, Mr. Allin’s role included overseeing the building of a website for veterans to access benefits and healthcare.
Looking for their next home, Ms. Allin says she was rooting for Paris or London. But Mr. Allin wanted to keep working, and Duke offered him a good opportunity. They were renting a home near Duke when a real-estate broker told them about the land in Duke Forest.
The new house is the first they’ve ever built—and the last, they say. “Once we moved in, we knew we were going to stay,” says Mr. Allin. “We are done.”

An outdoor courtyard separates the main living area from the guest bedrooms.
Photo:
Tyler Darden for The Wall Street Journal
Copyright ©2022 Dow Jones & Company, Inc. All Rights Reserved. 87990cbe856818d5eddac44c7b1cdeb8











